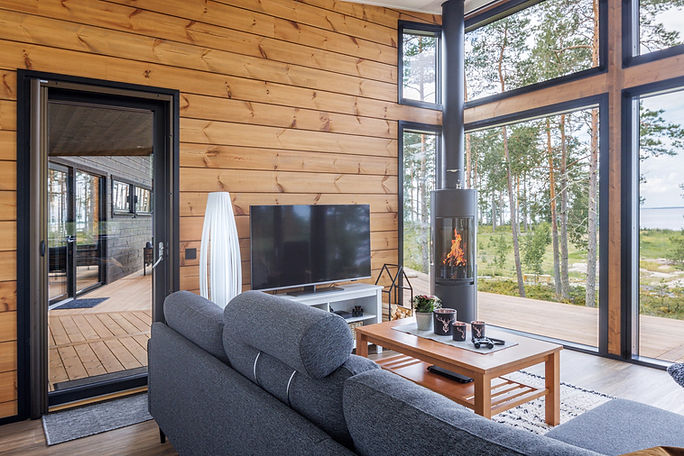
FAQ
GENERAL FAQ'S
ARE THERE ANY LIMITATIONS TO THE LOG HOME CUSTOMIZATIONS?
No! Every Pluspuu home is uniquely designed based on the clients requests and lifestyle needs. Clients can either customize an existing pre-designed model from our website, or they can start from scratch and design an entirely custom Pluspuu home with our in-house designers & engineers!
WHERE ARE YOUR SCANDINAVIAN LOG HOMES MANUFACTURED?
Pluspuu Homes manufacturing facility is located in Tampere, Finland. Our manufacturers use Finnish white pine or spruce to manufacture our non-settling engineered logs. Additionally, we hope to be building our own manufacturing facility right here on Canada’s east coast, in Fredericton, NB soon!
HOW ENERGY EFFICIENT IS A PLUSPUU MODERN LOG HOME?
While traditional R-value measurements don’t apply directly to log homes, there are a couple of key benefits to our construction process and materials that ensure you have an incredibly energy efficient log home. Pluspuu logs create an airtight envelope in the home (with an airflow rating of close to 0). That is the most critical measurement. A log homes efficiency is rated using "U-value" which measures the efficiency of the envelope of the home, which is created by the airtightness of the walls, windows, doors and insulated roofing system. The thermal properties of the logs where they store heat and radiate it back into the home, adds to the warmth and efficiency thanks to mother nature.
WHAT IS A NON-SETTLING LOG?
The non-settling log permits the use of a wide range of advanced architectural solutions and structural details, such as windows and doors without covering strips. While the non-settling log system is more expensive than the lamella log, the difference in price is compensated by the fact that no allowance needs to be made for settling and there is no need for post-construction adjustment of screw jacks, windows, doors, etc. Additionally, the efficiency of non-settling logs used in construction, allows for competitive pricing when comparing the costs to a traditional stick-frame build.
ARE YOUR LOG HOMES FOUR-SEASON DWELLINGS?
Yes! We use an engineered 8”x 8” white spruce CLT (Cross Laminated Timber) log to build our Scandinavian log homes. Pluspuu Homes Canada has pre-designed all our existing Scandinavian log home models & custom home designs as four-season dwellings, capable of withstanding even the harshest Canadian Winters. In addition, all our designs are adapted to a Canadian lifestyle and engineered to meet building codes & standards!
PRICING FAQ'S
WHAT ARE YOUR SQ FT COSTS?
Based on our standard designs, current industry averages and previous project experience, we have found that typically a Pluspuu log home will range from $500-$600 CAD/per SQ FT, dependant on the size & final material selections made by the client.
PRE-PLANNING & CONSTRUCTION FAQ'S
WHEN SHOULD I REACH OUT TO BEGIN PLANNING MY PROJECT?
From the client's initial call with a member of the Pluspuu sales team, to the delivery of the log home kits to the build site, the process can take up to 8 months. To account for any unforeseen obstacles, we would recommend scheduling an initial call with the Pluspuu team, one year prior to your desired move in date. - We do accept same year projects up to March 31st (i.e. if you want to build in 2026, you must have your contract signed by March 31st, 2026 in order to qualify).
HOW LONG DOES THE MANUFACTURING PROCESS TAKE?
Once your project blueprints have been completed and your log home designs are entered into our manufacturing queue, on average, it will take 6-8 weeks to fully manufacturer your homes Log & Timber Kit in our facility and have it packaged for delivery & assembly on-site.
HOW LONG DOES IT TAKE TO BUILD A PLUSPUU LOG HOME?
Praise modular construction!! -Your home is manufactured in a high precision factory (versus Bob cutting 2x4's off the back of his truck), the assembly of your log home goes quickly. Without taking into account significant design customizations, the average 1500-2000 SQ FT home goes up as follows:
Log & Timber Kit (post foundation): 4 Weeks
Weather Tight Kit: 4 Weeks
Finishing Kit 4 Weeks
WHO IS RESPONSIBLE FOR THE CONSTRUCTION OF MY PLUSPUU LOG HOME?
We will provide our expertly trained Pluspuu contracting team for the installation & assembly of your prefabricated log home. If you decide to build a turnkey home; our builders will undertake all phases of the construction process from foundation to finishings, to deliver the home as a turnkey, move-in ready project. Alternatively, you can choose to build only to Weathertight and manage the finishings on your own or hire a local contractor to complete the interior of your home. Ask us about our Turnkey & DIY services options to learn more!
.png)
